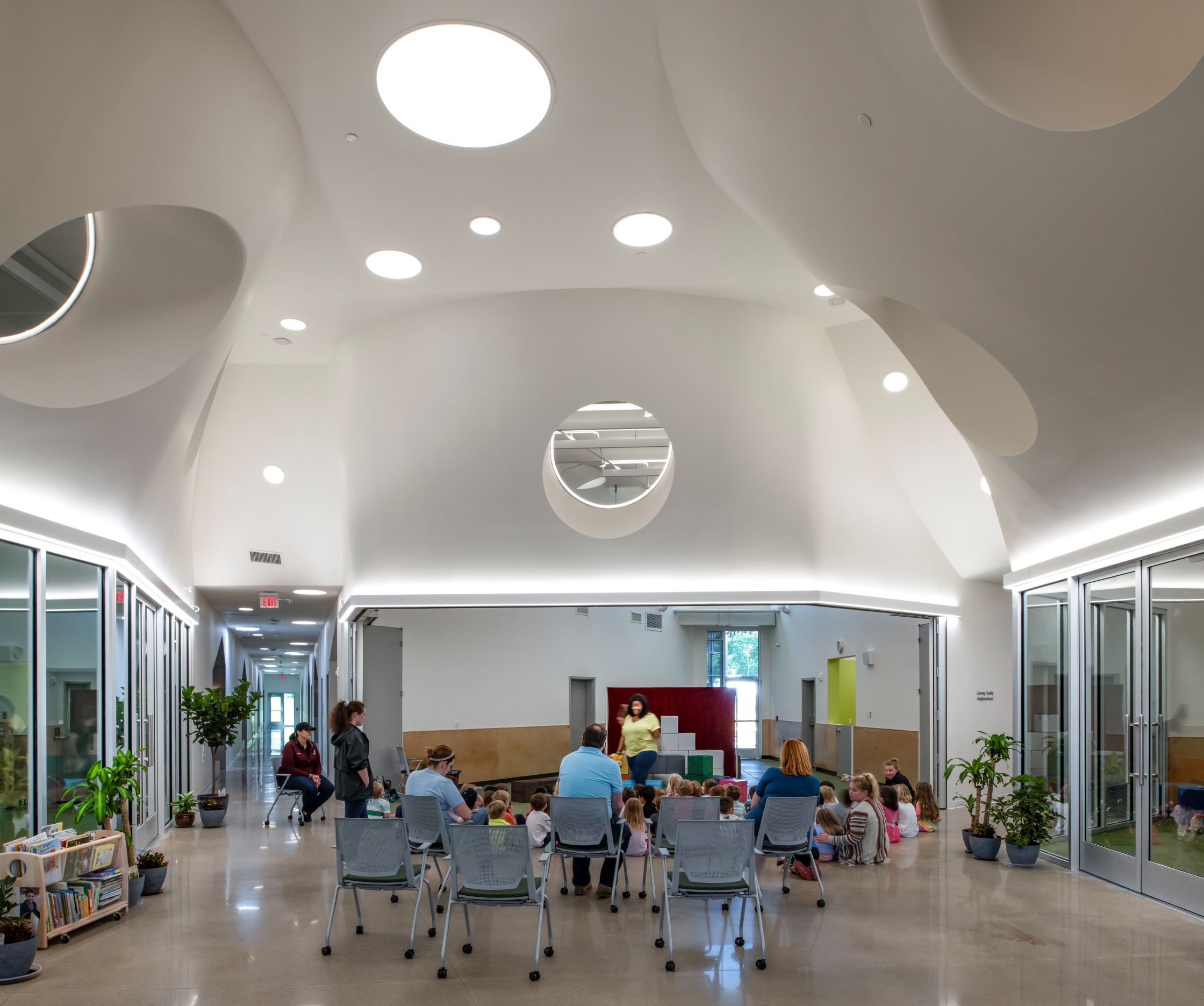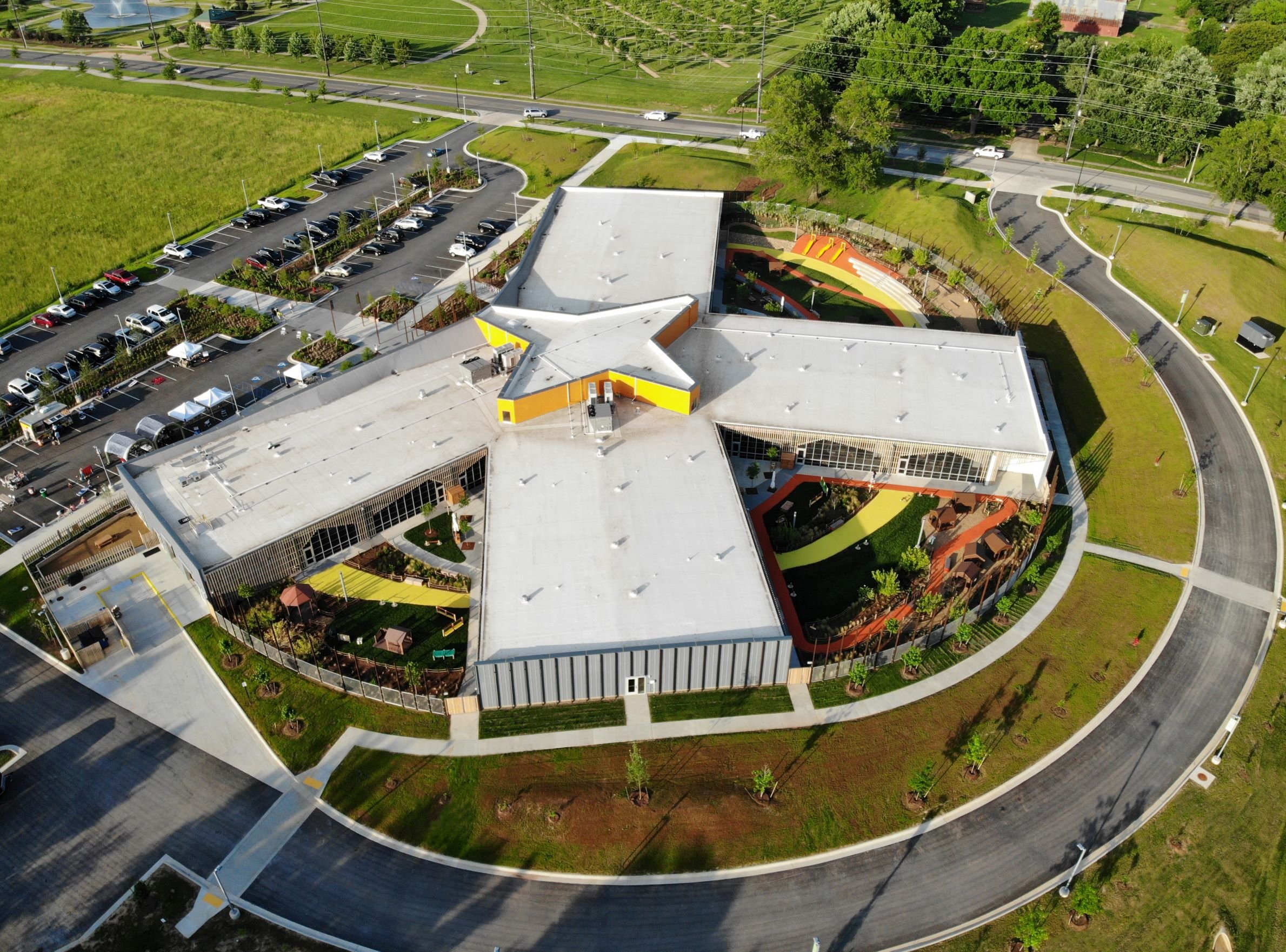
Venue Rental
3 spaces that are open to the community with special rates for nonprofits and corporations.
The Frank + Ludmila Robson Hub
The Frank + Ludmila Robson Hub
The Frank + Ludmila Robson Hub forms the heart of the Center, where four neighborhood classroom wings branch off. High ceilings with skylights bring warmth and natural light into the room. Three gross motor rooms, which sit directly off the Hub, feature a wall made of natural wood and a large climbing boulder to animate play. The glass wall to the middle gross motor room retracts to make the Hub larger.
Capacity: 180 people
Dimensions: 840 sq. ft.
Sunderland Fondation Venue Rental
Sunderland Foundation Venue Rental
The Sunderland Foundation event space is a large space to host your next event. Floor to ceiling windows look out to a children’s playscape, bringing natural light into the room. The venue is located in a separate section of the facility with its own entrance. Just outside the room lies a snack bar with a coffee machine, with restrooms, water fountain, and open space for registration, serving food, etc. just around the corner. The rental includes a computer, projector, 2 projection screens, podium, conference phone, and wifi.
Capacity: 80 people
Space: 1,656 sq. ft.
Board Room Venue Rental
Board Room Venue Rental
The Board Room is a modern space perfect for hosting your next function. Located in a separate section of the facility with its own entrance, the room has a glass wall with several windows, bringing natural light into the room. Just outside the room lies a snack bar with a coffee machine, with restrooms, water fountain, and open space for registration, serving food, etc. Rental includes a computer, projector, projection screen, podium, conference phone and wifi.
Capacity: 20 people
Space: 660 sq. ft.
Questions?
rburch@hwccenter.com
(479)273-3552
Download a pdf
Download a pdf to share more information on this venue rental space with your team.

















